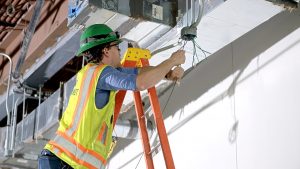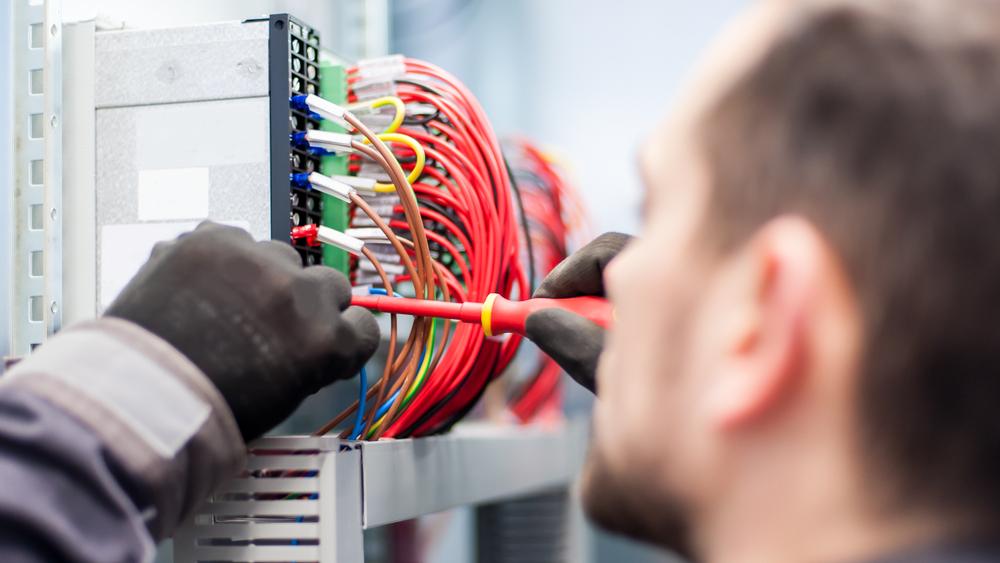Extending your house is a huge task that requires a lot of planning before executing it. One of the aspects that require more planning is the electrical wiring plan since everything needs to be perfect and compliant. There are many other different things to consider about the electrical system when undertaking a house extension. It might be hard to keep track of everything that is needed on the electrical side of things. To help you with this task, here is some advice from a licensed electrician. It will you to understand how to go about doing this:

Updating house electrical wiring diagram
The first step to take when planning to extend is updating the house’s electrical wiring diagram. This plan should then incorporate the new wiring required in the new rooms you are proposing to extend. Doing so will guide you on where the new wiring can go instead of just figuring it out on the fly when undertaking the extension.
Increasing electrical power
The following step would be increasing the electrical power so it can be able to power the new rooms and their components. You can search for the best electrician near me to help with this task because it might be a little bit tricky handling it on your own. The electrician will guide your every step on how this can be done efficiently.
Preparing to integrate new wiring to the Distribution Board
The electrical Distribution Board you have currently will be the one that will facilitate the entire new wiring. Therefore, you should prepare it beforehand for the new upcoming changes. You might choose to get new circuit breakers or plan on using preexisting ones. The electrician can help you decide on which is best for the specific project you’re undertaking.
Being ready to add more electrical outlets
Once the electrical wiring diagram has been updated with the changes you would like to implement, start getting the additional outlets’ equipment. Once you have called our best local electrician on call and got advice on the best wiring can diagram, compile a list of all outlets that will be needed.
Getting wiring for mechanical systems
If any mechanical and other electrical systems need to be wired, such as the geyser or heat, air, ventilation, and cooling unit, start preparing their wiring. Collecting all materials beforehand will save you a lot of time and potentially some costs when the project has begun. Therefore, compile a list of all needed items and purchase them during the project’s planning phase.
Contact us for your house extension project electrical requirements
For all your house extension electrical requirements, contact us on this number (818) 492-4115 to discuss the needs you have for that specific project. Our solutions are tailor-made specifically for each project; thus you can expect the best exclusive service. We are eager to help you complete the project you’re about to undertake.

